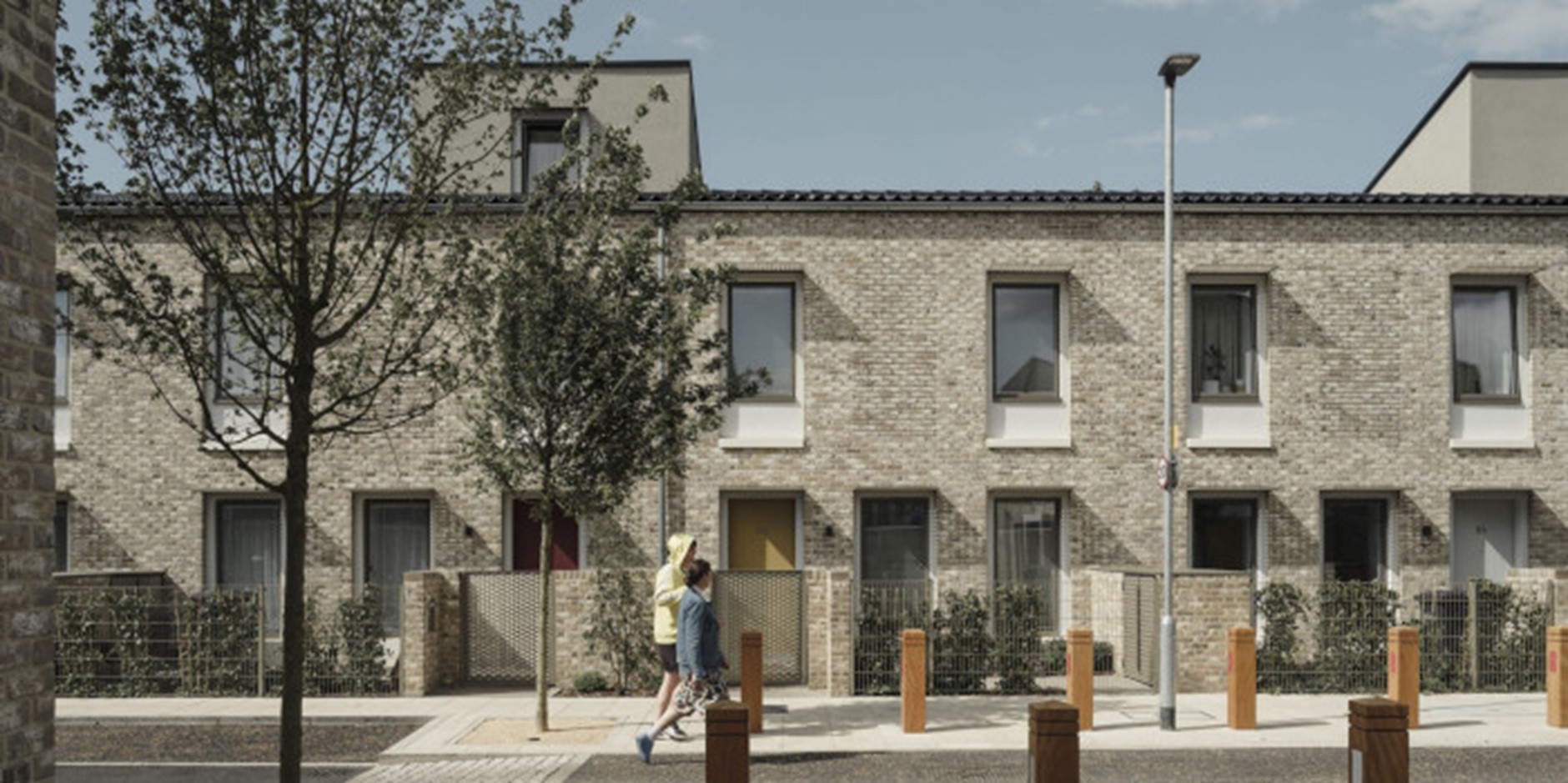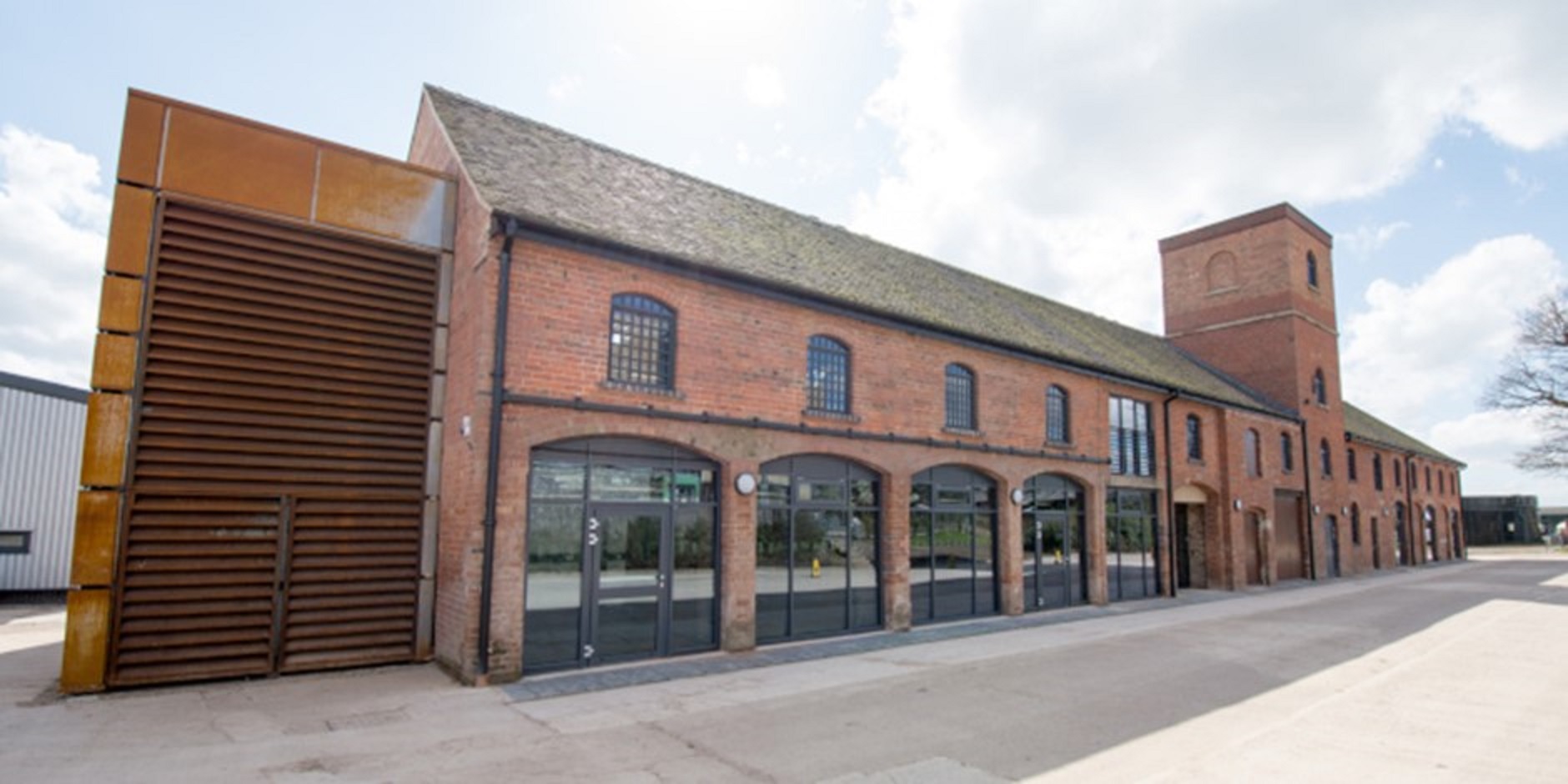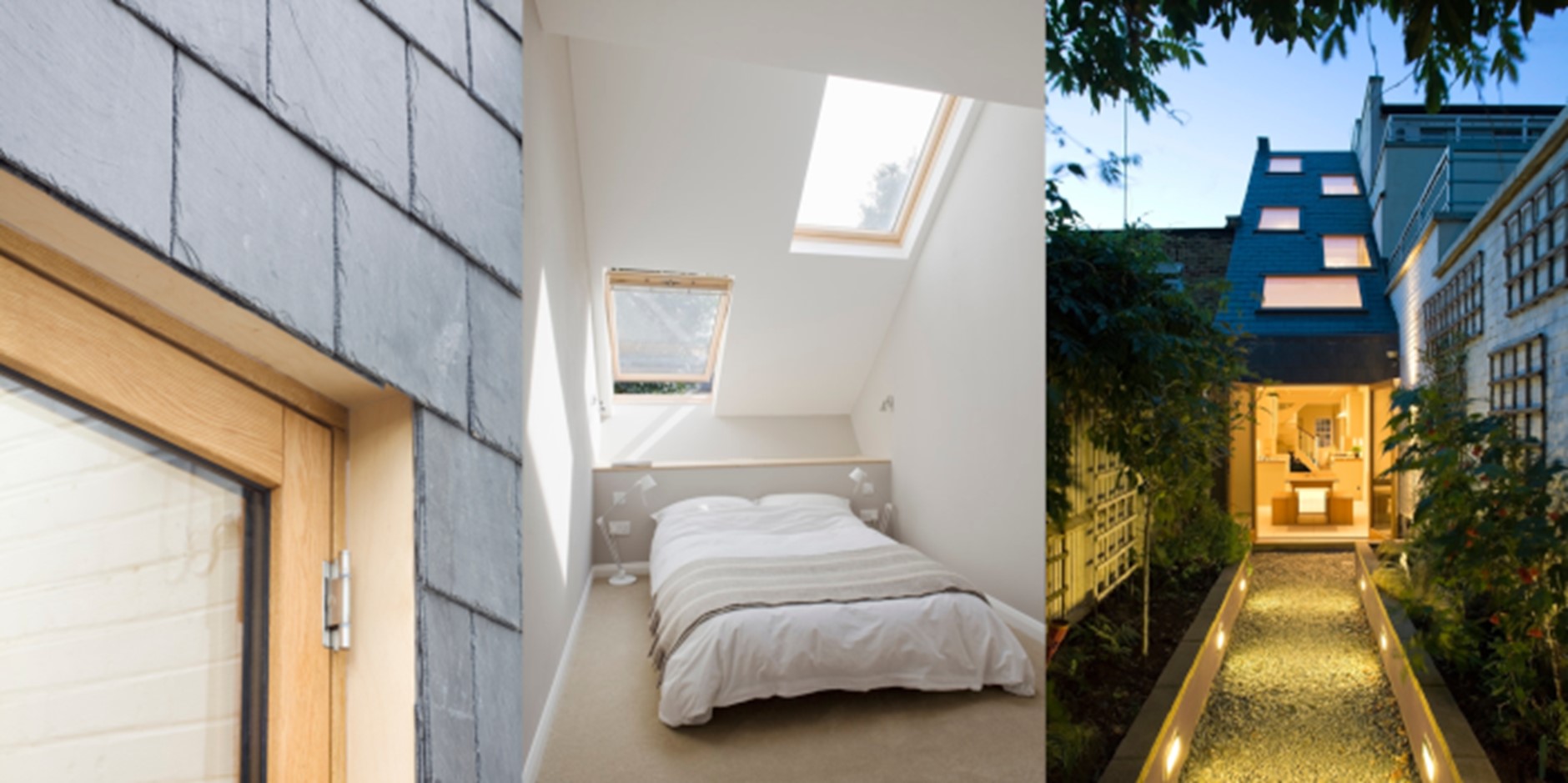25th Birthday Awards – the judges awarded out to all the individual category winners, the submission they felt best represented excellence and best practice during the past two decades.
Sustainable Project – Mikhail Riches, Goldsmith Street
Mikhail Riches design aims to re-introduce streets and houses in an area of the city which is otherwise dominated by 20th century blocks of flats. Existing green links are to be reinforced with a landscape scheme which extends beyond the boundaries of the site to include local roads and a park. Street widths are intentionally narrow at 14m, emulating the 19th Century model. Parking is on street and a 20mph speed limit is to be applied. Each flat has a front door onto the street, with its own staircase and lobby at street level.

The houses are mostly two storey, with the occasional dormer to provide a third bedroom, with most of the principal rooms facing south. This is a Low Carbon scheme and on target to achieve full ‘Passivhaus’ certification, which would be the largest social housing scheme in the UK to achieve Passivhaus. The design seeks to provide sunny, light filled homes with very low fuel bills of approximately £150 per year.
Runner up in the awards was the Rural Regeneration Centre, part of Hadlow College, was designed and built by Eurobuild in 2009-2010 and was the first certified PassivHaus building in the education sector in the UK.
Renovation/Retrofit Project – Maber, Agristem Academy
Maber’s AgriSTEM Academy is the third and final part of the development at South Staffordshire College’s 180 acre Rodbaston campus and involves the conversion of an old Granary Building with water tower at the heart of the campus. This landmark building has significant architectural merit and the sensitive design approach was to respect its historic stature and work with it, designing the renovation to retain the building’s original feel.

It has now been restored and repurposed to provide 1000m2 of learning space. Alongside the Granary is an extension and the new build AgriTECH building that together form the new AgriSTEM Academy. The traditional Granary building blends seamlessly with the new facilities and contrasts consummately with the state-of-the-art teaching equipment inside.
Runner up in the awards was HollandGreen’s Chesnut Ridge a two-storey extension that opened up to the valley below, in keeping with the house. The garden room extension has a more contemporary feel with aluminium and oak detailing. The open-plan kitchen dining space with large sliding doors opening up to the garden became the focal point of the house.
BIM Project – Kettle Collective, Lakhta Centre
Tony Kettle of Kettle Collective led the concept design team for Phase 1 of the Lakhta Centre whilst at RMJM, creating an iconic building and masterplan that will revitalise an area of former industrial land 12km from the city centre on the coast off the Gulf of Finland. The inspiration for the tower design comes from the concept of energy in water, with the form of the building deriving its shape from the changing nature of water, ever changing light and reflections.

The five-sided tower twists as it rises to delicately touch the sky. The proposal also features a unique environmental strategy, which acts as a low energy ‘fur coat’. The double-layered skin of the tower will allow the maximisation of daylight and the minimisation of heat loss in the extreme St. Petersburg environment. Kettle Collective were engaged for Phase 2 Concept so that Tony Kettle could continue the same principles into the next phase.
Runner up in the awards was JRA’s Bracken House a sensitively refurbished the Grade II* listed building, providing an enlarged entrance hall, new internal courtyards which link the central office space with the 1950’s wings, and a landscaped roof garden with a running track. JRA worked closely with ARUP to plan the refurbishment using BIM level 2 for design coordination and clash detection.
Small Project – alma-nac, Slim House
The uniquely narrow proportions, measuring just 2.3m internally throughout, presented certain challenges in terms of organising the spaces. alma-nac managed to construct the Slim House, on budget and within these tight constraints.

The characteristic sloped roof greatly reduces the cost of construction, with staggered rooflights providing views out while ensuring light penetrates the centre of the property. A light well was introduced, and a cranked floor plan provides a lofty double height dining space, and generous storage on each floor.
Runner up in the awards was BPN’s Ghost House a design of exceptional quality and innovative design as laid out in the NPPF Para 55. The design was developed to be constructed entirely from in-situ concrete which is exposed on all internal and external walls.
We would like to congratulate all of the winning projects showcased above.

