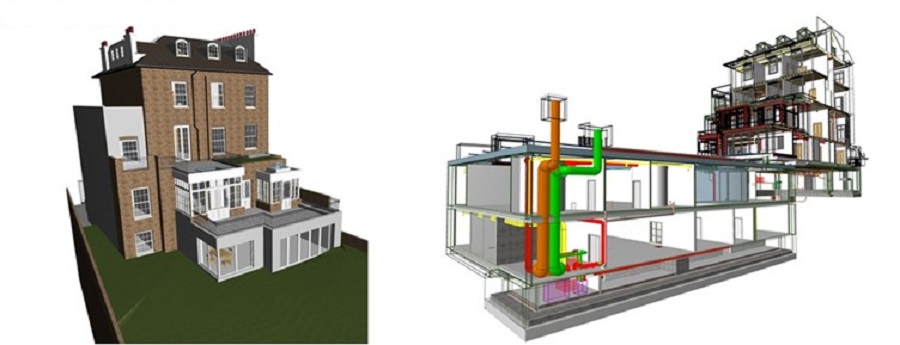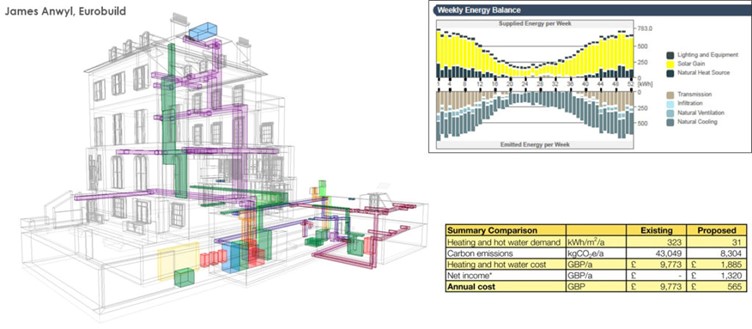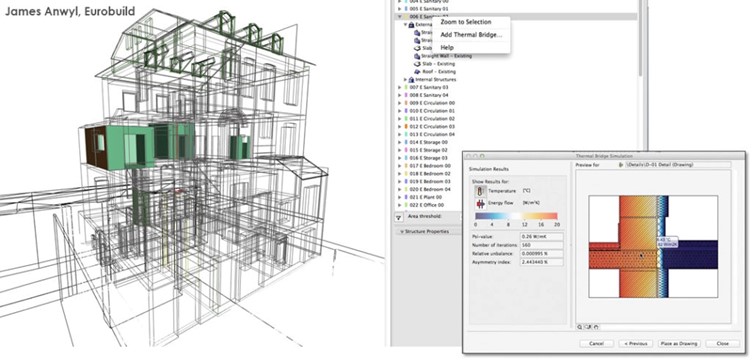In the UK, architects play a crucial role in promoting sustainability and addressing the challenges posed by climate change. The principles of passive design align perfectly with the sustainability goals embraced by many UK architects and architectural studios.
The UK has committed to reducing its greenhouse gas emissions to net-zero by 2050, an ambitious target that requires a significant transformation in the way buildings are designed and constructed. Passive design strategies offer architects a practical and effective means to contribute to this goal.

Passive design is central to creating more sustainable, energy efficient buildings. The following aspects all affect thermal comfort and therefore the building’s sustainability.
- Context, culture and climate. Consider the position of the sun throughout the year; potential over-shadowing from nearby buildings; and weather patterns such as rainfall, humidity and wind strength.
- Building orientation. A building should be positioned to make the best use of the sun as it moves throughout the day, to benefit from the sun’s natural warmth and light while also avoiding overheating.
- Natural ventilation. Natural ventilation provides fresh air without relying on mechanical strategies such as fans and extractors. While some mechanical systems will likely be needed as well, prioritising natural ventilation will reduce the energy requirements.
- Shading systems. Shading systems such as louvers, balconies and overhangs impact the thermal comfort of the building.
- Integration of vegetation. Adding plants and vegetation both inside and out improve the air quality in a building. Outside vegetation can act as a buffer zone by breaking the wind and can also help to prevent over-heating.
- Water collection. Rainwater should be collected, purified and re-used as grey water in the building. Systems can be a combination of passive design solutions (pitched roofs, etc.) and mechanical solutions for harvesting the water and pumping it back into the building.
- Façade design and smart materials. Recyclable, energy efficient materials available at low cost should be the first choice.
- Thermal mass. Consider both the thermal mass and the carbon footprint of the material. For more information, the BRE website includes a comprehensive guide to sustainable products and materials.
With its variable climate and diverse geography, the UK presents a unique set of challenges and opportunities for passive design. By carefully considering the orientation, form, and materials of buildings, architects can maximise solar gain during colder months and minimise heat gain during warmer periods. This approach reduces the energy demand for heating and cooling, thereby reducing carbon emissions.
Natural ventilation is particularly relevant in the UK, where mild weather conditions make it possible to rely on natural airflow for a significant portion of the year. By incorporating features such as operable windows, ventilation stacks, and cross-ventilation, architects can ensure that buildings remain comfortable and well-ventilated without the need for energy-intensive mechanical systems.

Daylighting is another key consideration for UK architects embracing passive design. With the UK’s limited daylight hours during certain seasons, maximising natural light becomes crucial for reducing reliance on artificial lighting. By strategically placing windows, skylights, and light wells, architects can bring ample natural light deep into buildings, enhancing occupant comfort and reducing energy consumption.
In addition to the environmental benefits, passive design can also enhance the quality of life for building occupants. Well-designed, naturally lit and ventilated spaces have been shown to positively impact occupant health, well-being, and productivity. Architects in the UK recognise the importance of creating sustainable and human-centered spaces, and passive design principles provide a means to achieve these goals.
Numerous architectural studios and organisations in the UK are actively promoting and implementing passive design strategies.
The UK architectural community has been at the forefront of sustainable design practices, and passive design aligns perfectly with this ethos. The use of passive design principles is not only gaining momentum but also becoming a standard practice in the industry.
As the UK continues its journey towards a more sustainable future, architects will play a critical role in shaping the built environment. By embracing passive design principles and integrating them into their projects, architects can contribute to reducing carbon emissions, improving energy efficiency, and creating healthier, more comfortable spaces for building occupants.

In conclusion, passive design offers UK architects a powerful toolkit for sustainable building design. By leveraging natural elements and principles, architects can create buildings that are not only aesthetically pleasing but also energy-efficient and environmentally responsible. As the UK strives to meet its sustainability goals, passive design will play a vital role in shaping a more resilient and sustainable built environment.

