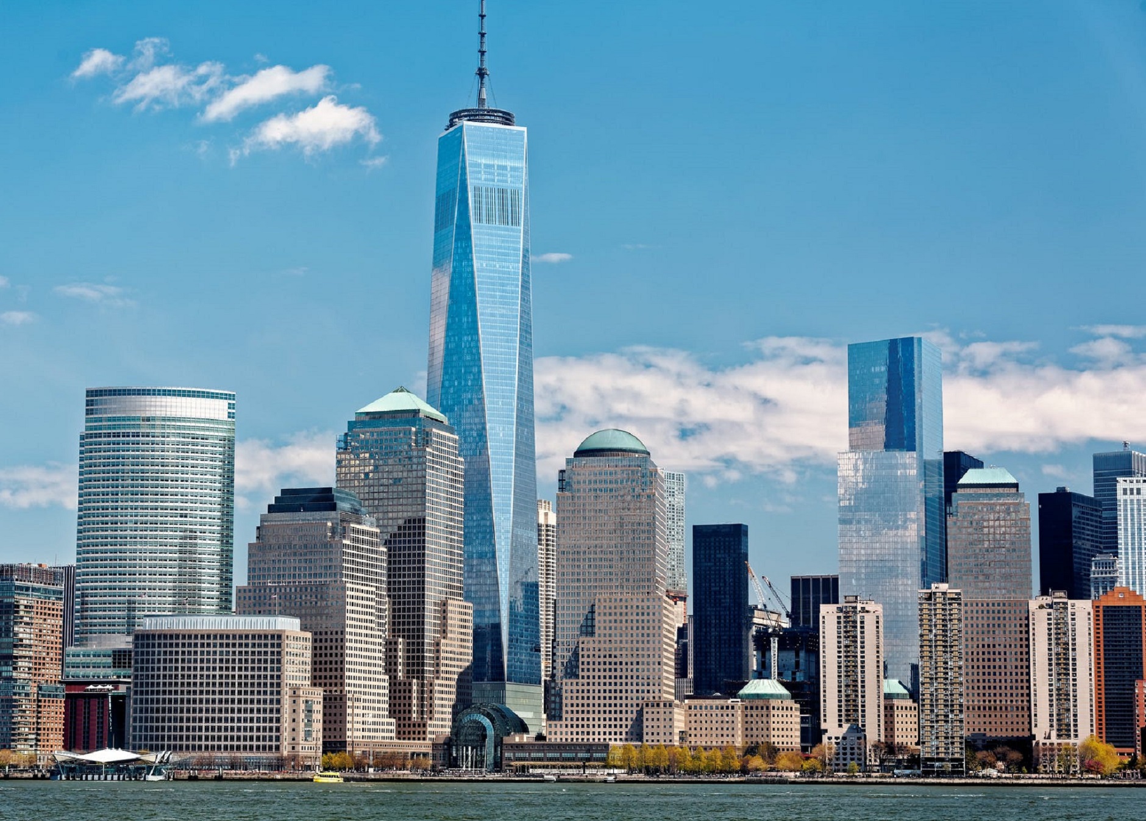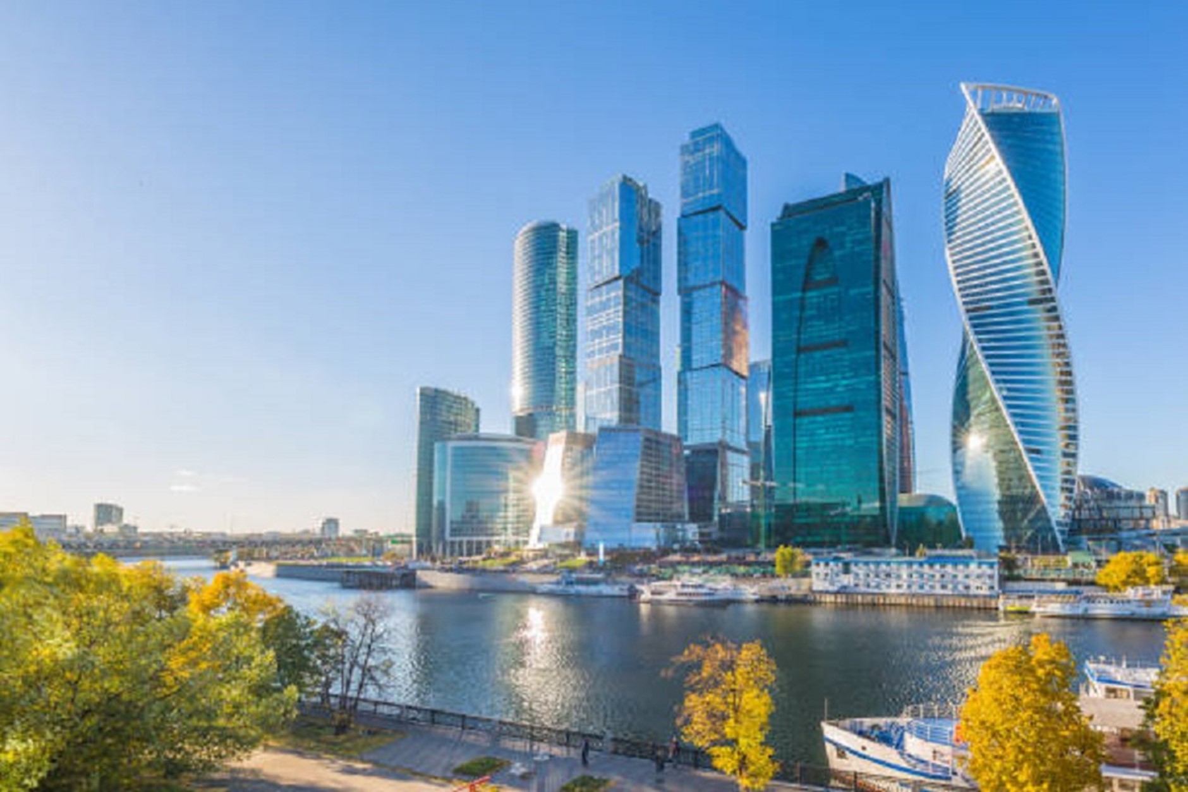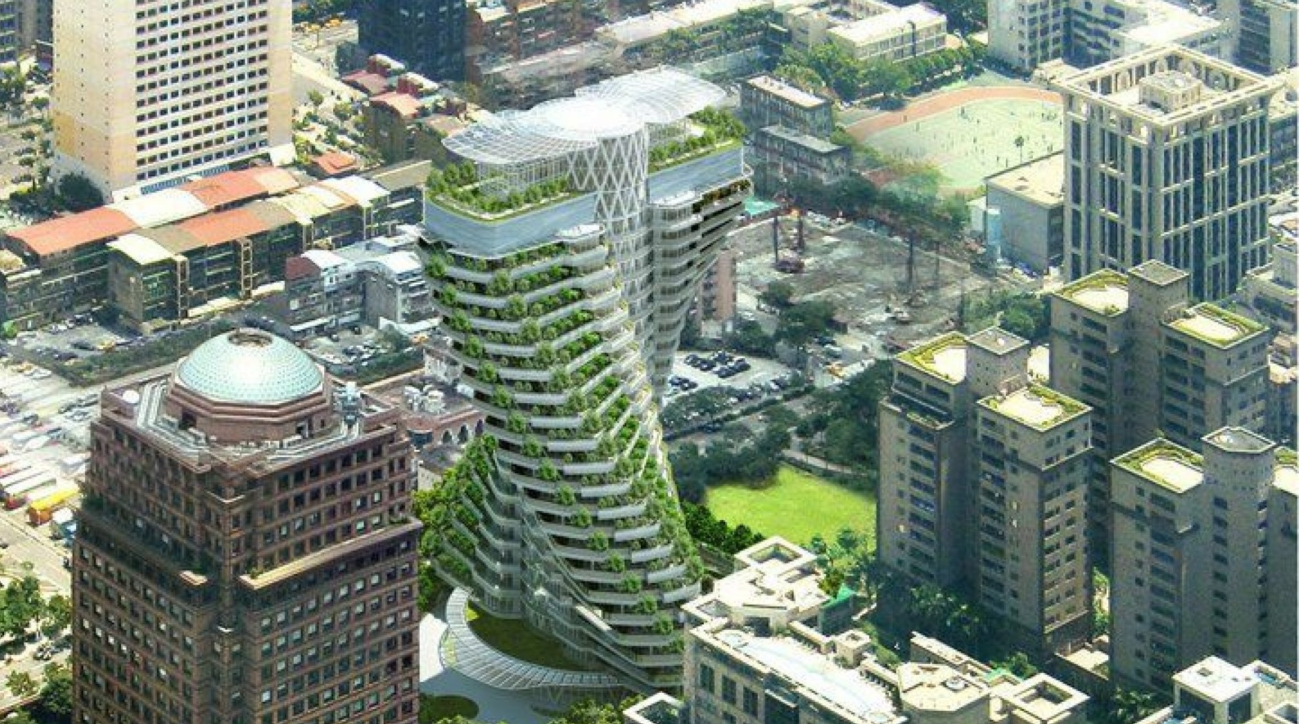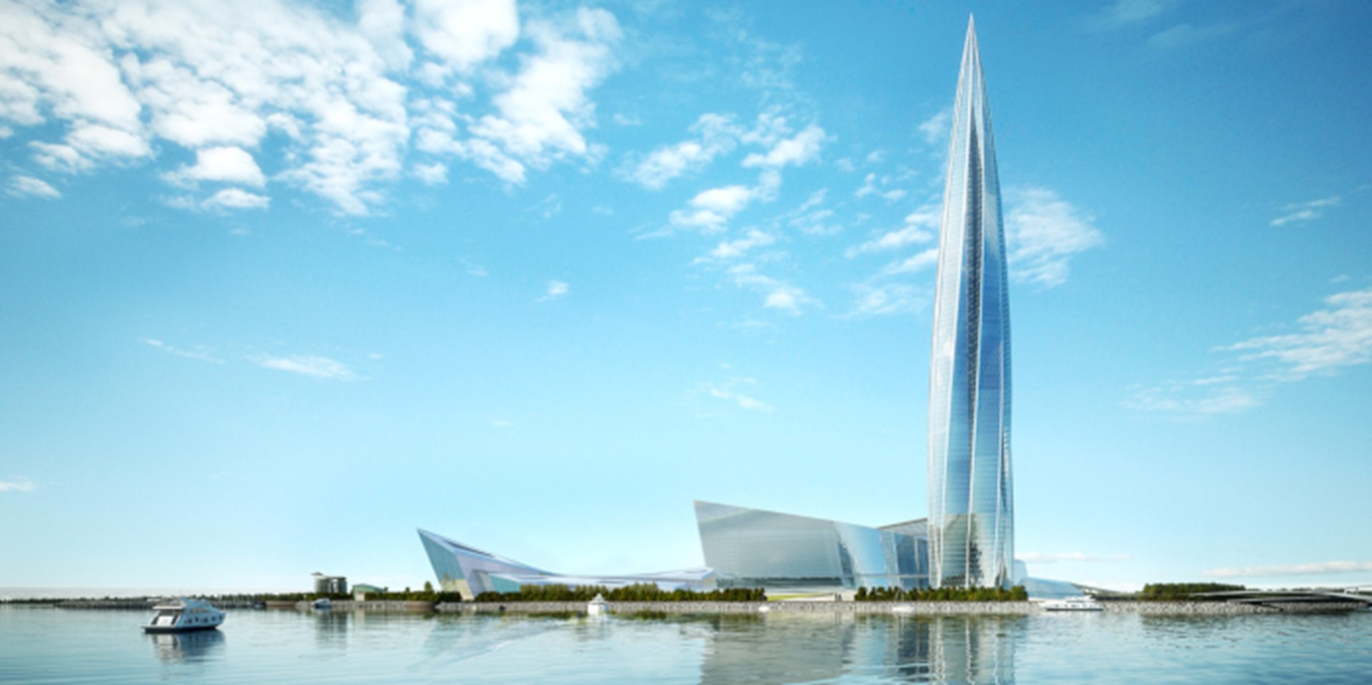At Applecore Designs we love showcasing the world’s most spectacular buildings, whether it’s Europe’s best train stations or airports from around the World. Here, we focus on four of the world’s most stunning skyscraper buildings, taking you from New York City to Taipei City, from Moscow to St. Petersburg. One thing that binds all of these incredible designs together is, of course, the use of model-based software to facilitate the design process and make collaboration easier.
One World Trade Centre – New York City
Formerly known as the Freedom Tower, One World Trade Centre is a monument that commemorates the original World Trade Centre, and the Twin Towers that were destroyed in the terrorist attacks on 11 September 2001. One World Trade Centre is the main building of the new World Trade Centre complex and is the tallest building in the USA. The design was developed by American architect David Childs of Skidmore, Owings & Merill. The design studio is also responsible for designing the Willis Tower in Chicago, Illinois (AKA the Sears Tower), and the Burj Khalifa in Dubai.
The original World Trade Centre project, completed in the 1970s, was an urban renewal project intended to rejuvenate lower Manhattan. Additional buildings were completed in later years, and the World Trade Centre Complex eventually consisted of 7 buildings. But after the devastating attacks in 2001, three of the buildings, including the twin towers, were destroyed.

The One World Trade Centre building has a unique claim to fame, in that it was the first major building to be based on a 3D BIM rendering. Initially, the design team had planned to use BIM software in a very limited way but upon seeing the benefits that the BIM environment provided, the team quickly decided to use BIM to complete the entire project.
The decision was made to rebuild the towers almost immediately after the attacks, and plans were developed as early as 2002. The cornerstone of the new building was laid on July 4, 2004, but subsequent construction was delayed until 2006.
David Childs’ vision for the building includes a fairly conventional tower profile, a deliberate move to ensure the new tower would mesh with the existing New York City skyline. The tower’s central spire is a deliberate callback to the Empire State Building and the Chrysler building, two other iconic NYC towers, but it also bears a striking resemblance to the original twin towers. And in another nod to history, the new One World Trade Centre tower is exactly 1,776 feet tall honouring the year in which the Declaration of Independence was signed.
One World Trade Centre is a monument that commemorates the original World Trade Centre, and the Twin Towers that were destroyed in the terrorist attacks of 11 September 2001.
Evolution Tower – Moscow
Moscow’s Evolution Tower is an award-winning 807-foot skyscraper located at the Moscow International Business Centre. Notable for its futuristic design (which resembles a double-stranded DNA molecule) the Evolution Tower was designed by award-winning architect Tony Kettle in collaboration with Karen Forbes, Professor of Art the University of Edinburgh.
The tower was completed between 2011 and 2014, and it’s now the headquarters of Russian transit company Transneft. The building has garnered plenty of praise, winning second place in the 2015 Emporis Skyscraper Awards, multiple wins in the 2015 Glass in Architecture competition and first prize in 2015’s national NOPRIZ Awards.

The Evolution Tower’s distinctive double-helix design represents its name in a very particular way, symbolising individuals, families, and generations. Lead architect Tony Kettle also notes that his main inspiration for design was Rodin’s famous sculpture, The Kiss, and that the intertwining facades of the building also reflect the two figures in the sculpture. Another design objective to create an iconic and recognisable addition to the Moscow skyline which has definitely been achieved.
Agora Tower – Taipei City
Like Moscow’s Evolution Tower, the Agora Tower in Taipei City is also modelled on the DNA double helix. But here, the twisting, cascading conformation is all about facilitating the building’s sustainable “smog-eating” design. More than eight years in the making from initial design to completion, the skyscraper’s roof and facade, and its many balconies, will hold over 23,000 plants when the build is complete.
The stunning skyscraper comprises over 42,000 square metres, and contains 42 sustainable luxury apartments, plus a range of facilities for residents, including indoor parking, a gym, swimming pool, and rooftop garden and clubhouse.
The building is designed to resemble the twisting double helix of a DNA molecule, a representation of life and energy developed by Paris-based Belgian architect Vincent Callebaut. The vision of his ambitious project, to create an environment where residents live in harmony with nature, in a building designed to save energy and absorb carbon-based air pollution. For Vincent Callebaut, the tower’s sustainability-focused design is another step in his development as an avant-garde eco-architect.

The Agora Tower project focuses on four primary ecological objectives, in alignment with the Copenhagen Accord, developed in 2009 at the UN Framework Convention on Climate Change. These objectives are:
- to reduce global warming and its impact
- to protect the world’s biodiversity
- to protect the environment and the quality of life it supports
- to manage natural resources and reduce waste.
In accordance with these objectives, the Agora Garden project makes heavy use of recycled and recyclable materials. The crystalline facade of the building, multiple layers of glass, have integrated blinds that help keep the building cool in summer, and warm in winter. The balcony gardens that are a defining feature of every apartment will integrate a rainwater capture system, a compost system, and planting beds that protect plants from excess heat. And atop the roof, the extensive 1,000 square metre garden is freely accessible to all residents and is adorned with photovoltaic panels that generate electricity for the entire building.
The building is designed using BIM to resemble the twisting double helix of a DNA molecule, a representation of life and energy developed by Paris-based Belgian architect Vincent Callebaut.
Lakhta Centre – St. Petersburg
The Lakhta Centre designed by Tony Kettle of Kettle Collective is home to Russian gas corporation Gazprom and its subsidiaries.
The 86-floor tower comprises 330,000 square metres, and in addition to being Gazprom’s new headquarters, also features an outdoor amphitheatre, a conference centre and exhibition space, a sports centre, and a children’s science centre. At its full height of 462 meters, the Lakhta Centre is Europe’s tallest building
Winner of our 25th Birthday awards, The Lakhta Centre skyscraper building is the 11th-tallest building in the world, and with 19,624 cubic metres of concrete in its foundation, is the world-record holder of the largest continuous concrete pour.

The centre’s unique five-sided twisting design comes from a melding of two inspirations. One of these was a pair of centuries-old fortresses that once stood on the build site; the other, the natural interplay of water, light, and energy, and how they reflect and refract one another.
Central to the design of this stunning skyscraper are around 100 technical innovations that collectively reduce the building’s energy consumption by approximately 40%. For instance, excess heat produced by technical equipment is used to help heat the building, and an integrated ice-storage system can accumulate up to 1,000 tons of ice at night, and then be used to help cool the building during the day.
In addition, a smart waste-disposal system reduces CO2 emissions, while improving hygiene and reducing waste volume, and the design makes use of sound-proof curtain walls and floating floors to reduce noise pollution.

